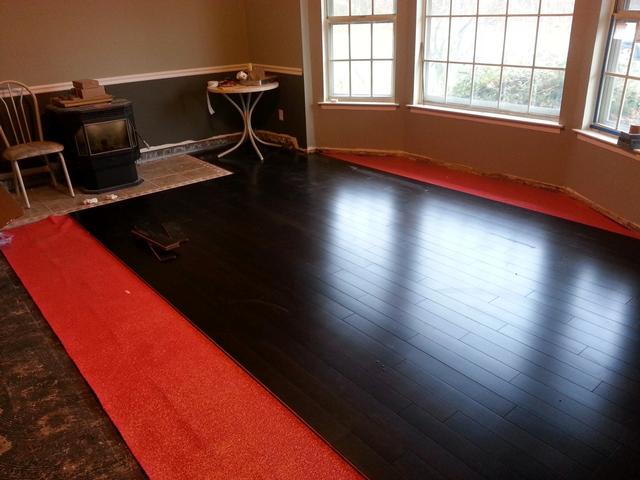|
|

(08/29/2012)

(08/29/2012)

(11/20/2013)

(11/20/2013)

(11/21/2013)

(11/21/2013)

(11/22/2013)

(11/23/2013)

(11/23/2013)

(11/23/2013)

(11/23/2013)

(12/02/2013)

(12/02/2013)

(12/02/2013)

(12/02/2013)

(12/02/2013)

(12/02/2013)

(12/02/2013)

(12/18/2013)

(12/18/2013)

(12/18/2013)

(12/18/2013)

(12/19/2013)

(12/20/2013)

(12/22/2013)

(12/22/2013)

(12/23/2013)

(12/23/2013)

(01/06/2014)

(02/22/2014)

(02/22/2014)

(02/22/2014)

(02/22/2014)

(02/23/2014)

(02/23/2014)

(02/24/2014)

(02/25/2014)

(02/26/2014)

(02/27/2014)

(02/28/2014)

(02/28/2014)
|
|
