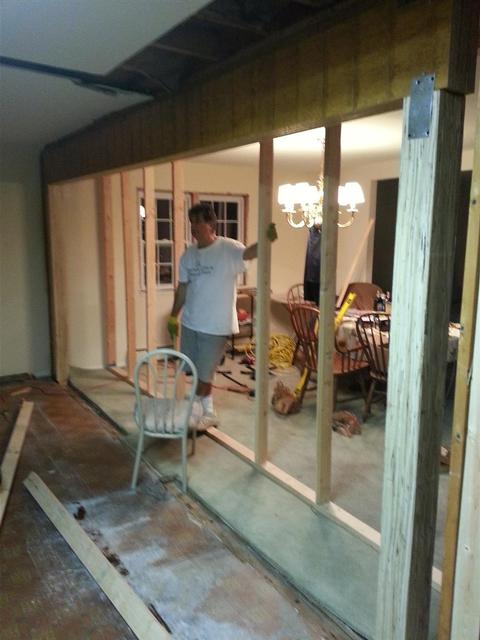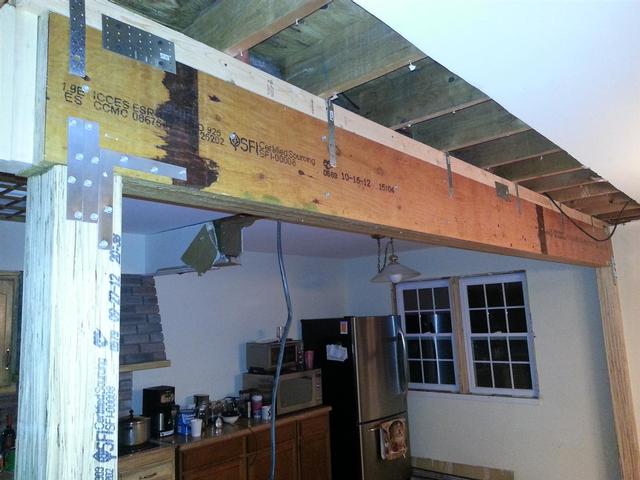Even before Lauren and I had an accepted offer on the new house, we knew we would be tearing down the wall between the kitchen and the dining room. Unfortunately since this wall runs directly under the second story exterior wall. This means the wall carries all the weight of the second floor joists, kitchen ceiling joists, exterior walls and both first and second story roof load - making this wall extremely load bearing. With a span nearly 16 feet in length, this is not something you want to ballpark. An architect and family friend - appropriately named Bill Wall - was kind enough to work up a quick set of plans and spec the beam out for us.

(11/23/2012)

(11/23/2012)

(11/23/2012)

(11/23/2012)

(11/23/2012)

(11/23/2012)

(11/23/2012)

(11/24/2012)

(11/24/2012)

(11/24/2012)

(11/24/2012)

(11/24/2012)

(11/24/2012)

(11/24/2012)

(11/24/2012)

(11/24/2012)

(11/24/2012)

(11/24/2012)

(11/24/2012)

(11/24/2012)

(11/24/2012)

(11/24/2012)

(11/24/2012)

(11/25/2012)

(11/25/2012)

(11/25/2012)

(11/25/2012)

(11/25/2012)

(11/25/2012)
We still need to add some blocking in between the floor joists above to keep any joists from rolling, and Ill be adding quite a bit more steel plating just to ensure that when the bulldozers finally come for this house, this beam will give them the most trouble.
Thank you to all my friends and family who came to support us. Thank you to my wife who owned demo and cleanup detail. Thank you to my brothers Dave and Danny, friends Sean and Danielle who all helped with the heavy lifting. A huge thank you to my parents who made the trip down to help, my mom who incessantly cleaned and made sure we were always well fed, and my dad who busted his ass for a few days straight. He put my stamina to shame, thats for sure. Thank you to Eric at Riverhead building for hooking me up with the materials, and Thank you to Architect Bill Wall, a true gentleman and all around great guy.
|
